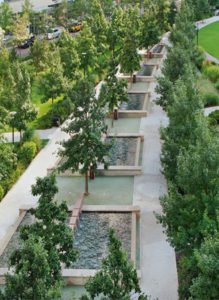News
EARLY IN THE 19TH CENTURY the site was actually part of Lake Michigan, serving Chicago’s growing economy as a busy port from which the Illinois Central Railroad would ship goods from the Great Lakes to the port of New Orleans. Later, growing into a major freight yard and terminus, city officials designated the harbor as a depository for landfill from the Great Chicago Fire of 1871. Lake steamer traffic and railroad operations gradually diminished with the arrival of the combustion engine and a national highway network.
Ultimately an 83-acre site stretching from Michigan Avenue to Lakeshore Drive, bounded by Wacker Drive and Randolph Street, was formed as Illinois Center – a mélange of office towers, hotels and residential structures. The last act in its role serving the changing needs of commerce and industry was to utilize the last 28-acres on the east wing of Illinois Center as a par-3 nine-hole urban golf course, setting the stage for the arrival of Lakeshore East.
Internationally acclaimed architect Skidmore, Owings & Merrill created the AIA award-winning Master Plan incorporating all 28-acres of the site including a complex three-level street system. The Master Plan calls for 40 percent total open space including a six-acre park as its centerpiece as well as direct connections to Chicago’s lakefront amenities and Pedway system.
THE PARK AT LAKESHORE EAST serves as the soul of the nation’s most ambitious urban renewal development. The multiple-award-winning six-acre park is a virtual botanical garden that is the front yard to the thousands of people living and working in Lakeshore East. Magnificent by day and magical at night, park features range from vast open green space to intimate seating areas that arouse the senses.
Dedicated to the Chicago Park District in July 2005, the park provides a unique environmental experience with 500 trees of over 20 varieties and more than 100 varieties of perennials and annuals. Providing a sense of place and interaction with its history as a thriving port and its relationship with the waterfront, its nautical theme is mirrored in the shape of walkways, plantings and numerous fountains.
Its amenities range from its lush open meadow, water fountains, ornamental gardens and extensive seating to a colorful gated children’s play park and a gated dog park. Designed by internationally acclaimed landscape architect James Burnett in collaboration with Chicago-based Site Design Group, its growing list of local and national awards includes The Good Neighbor Award (Chicago Association of Realtors), Best New Park in Chicago (Chicago Magazine) and Best New Open Space (Friends of Downtown).